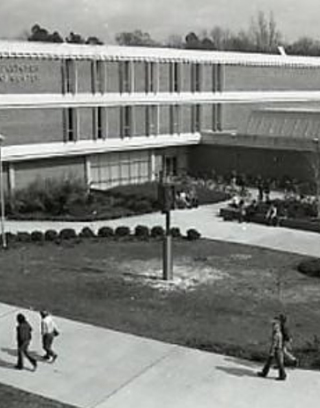
The A.J. Fletcher Music Center opened to students during the 1966-1967 school year.1 The building, which sits the eastern edge of campus near Tenth Street, occupies part of the original football field.2 The facility is dedicated entirely to music and houses two large rehearsal halls, a 240-seat recital hall, electric piano labs, five organs, and more than fifty practice rooms and faculty studios.
The Music Library, which began as a small J.Y. Joyner departmental collection in 1958, was moved to the newly constructed A.J. Fletcher Music Center in 1967.3 During the early 2000’s East Carolina renovated Fletcher Music Hall and constructed a 17,000-square-foot expansion, providing rehearsal and practice space. This project also included an expanded recital hall.4
The center was dedicated in honor of Ashe County native and Wake Forest Law School graduate, A.J. Fletcher (1887-1979) on May 16, 1971. The music center is named in. A prominent attorney, businessman, philanthropist and patron of the arts and music, Fletcher founded WRAL in 1939 and the National Opera Company in 1948.
- Other names
- Music Building
- Built
- 1966
- Construction cost
- $1.25 million
- Gross sq. ft.
- 58,950
- Assignable sq. ft.
- 40,491
- Architects
- A.G. Odell Jr. & Associates
- Namesake
- A. J. Fletcher (1887-1979), a native of Ashe County, NC, graduated from Wake Forest Law School. He became a prominent North Carolina attorney, businessman, philanthropist, and patron of the arts and music. He served as editor of the Mooresville Enterprise and Apex Journal. Fletcher was the founder of the National Opera Company in 1948 and WRAL in 1939. He established the Tobacco Radio Network and was prominent throughout America for his contributions to broadcasting.
- History
- The building was dedicated on May 16, 1971 and is located on the eastern edge of campus near Tenth Street. It is composed of three units. These units contain lobbies, lounges, 9 classrooms, 35 studios, and 96 practice rooms. In addition there are band and choral rehearsal rooms, a recital hall, music, tape and record libraries and a conference room. The exterior of the building consists of concrete block and brick cavity walls.
- Additions
- 1998-The Recital Hall was renovated. Things included in this were new acoustical properties, new stage and house lighting, and a warm-up space encompassing the dressing room and backstage restroom areas.
Soruces
1 ECU Catalog 1968-1969.
2 Henry C. Ferrell Jr., No Time for Ivy: East Carolina University: 1907-2007, (East Carolina University: Greenville, NC), 2006, p. 113.
3 “About the School of Music,” East Carolina University, http://www.ecu.edu/cs-lib/music/history.cfm.
4 Steve Tuttle, “Building the Future: a period of rapid expansion transforms the campus to reflect ECU’s mission as a major research university,” http://www.ecu.edu/cs-admin/mktg/east/Campus-Expansion.cfm.