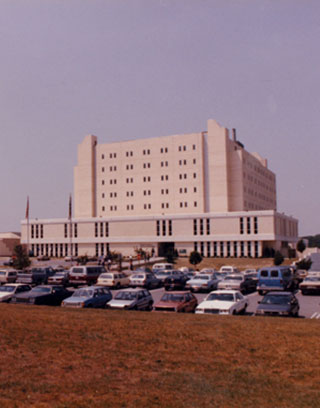
Image source: https://digital.lib.ecu.edu/10188
- Built
- 1979
- Construction cost
- $26 million
- Gross sq. ft.
- 476,329
- Assignable sq. ft.
- 451,000
- Namesake
- In 1979 the ECU Board of Trustees voted to name the School of Medicine’s future home the Brody Medical Sciences Building in recognition of the Brody family’s generous support. The family had given $1.5 million to the school, the largest private give received by the university at the time. In 1972, three months into the medical program, the family established an endowment for the Brody Professorship.
- History
- After six years of planning, construction on the building began in 1979 and was completed in 1981. The Brody Medical Sciences Building was dedicated October 29, 1982. It is a nine story square building with a central 2nd floor open plaza. The building allowed the School of Medicine to consolidate most of it’s teaching facilities into one area for the first time.
A typical floor includes 44,5000 square feet of space which is shared by two departments and has laboratories and seminar areas that departments use jointly in teaching programs. Each floor also has two private conference rooms. Clinics and administrative offices are located on the ground floor along with the William E. Laupus Health Sciences Library. Also located on the first floor is a 508 seat auditorium which can be divided into two or three halls. Seminar rooms and four 98 seat lecture halls occupy the second floor. A “floating floor” in the anatomy department on the seventh floor is designed to eliminate vibration for electron microscopes. The gross anatomy lab is housed on the eighth floor.
Additional Related Material





