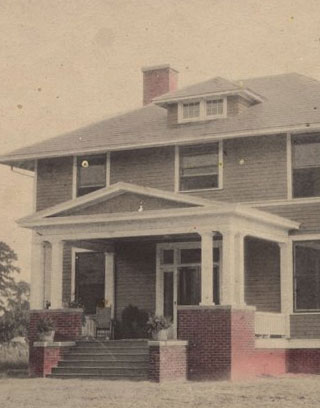
The frontispiece of the Training School Quarterly’s second issue, published in the summer of 1914, pictured the new “commodious and comfortable” home for the school’s president, Robert H. Wright. The president’s home, a plain two-story clapboard, fell short of the Spanish colonial, east-campus residence projected in early depictions of the school. Nevertheless, for Wright’s family, previously dwelling in the men’s dorm (later Jarvis Hall) next to the Administration Building, the relatively modest new home, located on the opposite side of Fifth Street, was a grand dwelling, providing with some distance, as well as “rest and quiet,” from Wright’s administrative duties, plus a view of the emerging campus panorama.
Significantly, the new home, built with part of the $40,000 additional funding from the 1913 state legislature, represented a new level in state investment in the school, one that effectively rewarded the achievements of Wright, his faculty, the students, and the community in making the new school an integral and promising component of public higher education. Also, Wright’s move to the new home freed up space in the east dorm, first meant for male students, for additional female students. Low male enrollment had prompted the Executive Committee of the Board of Trustees to dedicate both dorms, east and west, for female students. Men seeking admission were advised to find lodging off-campus. Some 2,450 students, mostly female, had been admitted since ECTTS opened in 1909, but 1,132 had been refused admission due to insufficient lodging on campus.
The president’s new home was part of a minor building boom completed by the end of the school’s fifth year. The new Model School, built in 1914 through a partnership between ECTTS and the Greenville Public School system, was another component of this boom. The east dorm, formerly for men, was also expanded. The president’s home also initiated a boom in residential properties on the north side of Fifth Street facing the campus. Early pictures of the president’s home reveal that it initially stood alone, amid farm fields and forests, opposite campus. Over the next three decades, that area emerged as one of the most desirable for new residential construction, effectively moving the center of residential Greenville away from old Greenville neighborhoods on west Fifth Street and up Harrington Hill, across from East Carolina.
Sources
- “From old Austin, looking toward President's House on 5th street.” University Archives # ECU/06. Dated April 1, 1915. J. Y. Joyner Library. East Carolina University. Greenville, N.C. https://digital.lib.ecu.edu/835.
- “Frontispiece.” The Training School Quarterly. July, August, September 1914. Vol. 1, no. 2.
- “In front of old Austin, looking toward 5th street and the President's home.” University Archives # ECU/06. Dated April 1, 1915. J. Y. Joyner Library. East Carolina University. Greenville, N.C. https://digital.lib.ecu.edu/834.
- Jarvis, Thomas J. “The East Carolina Teachers Training School Its Beginning and Its Growth, Addenda.” Training School Quarterly. Vol. 1, no. 1. April, May, June, 1914. Pp. 26-27.
- “President's home.” University Archives # 55.01.0647. J. Y. Joyner Library. East Carolina University. Greenville, N.C. https://digital.lib.ecu.edu/22972.
- Other names
- President's Home
- Built
- 1914
- Construction cost
- $6,500
- Gross sq. ft.
- 6,572
- Assignable sq. ft.
- 2,790
- Architects
- Hook & Rogers, Charlotte, NC
- History
- The two-story frame bungalow was built to house East Carolina's presidents. The Robert Herring Wright family moved into the home circa 1914. The family lived in Jarvis Dormitory prior to this time.
The building has been altered and the porch and carport were added. After the purchase of the Dail House in 1949 to be used for the home of future chief executives, the President's Home was converted into use as faculty apartments and later as dormitory space for eighteen female students. It housed the Personnel Offices from 1977 until 1993 when space was made available at 120 Reade Street. Career Services moved into the building in 1994 after renovations took place and they are still currently housed in this building. - Additions
- Ca. 1925 – porch and carport added
1956 – plumbing and electrical improvements
1993 & 1994 – extensive renovations -
Citation Information
Title: The President's New House, Career Services
Author: John A. Tucker, PhD
Date of Publication: 6/5/2018