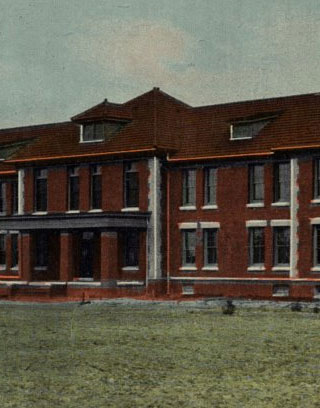
Image source: https://digital.lib.ecu.edu/1369
Opened in 1909, Jarvis Dormitory was originally constructed to serve as a male dormitory. Named for Governor Thomas Jordan Jarvis, the building features the distinct Spanish mission style roof found on many of campus’s older buildings. This tile pattern was influenced by the architecture of Brazil, where Jarvis serves as US Ambassador from 1885-1888. Today Jarvis Dormitory still serves its original purpose as a home for students.
- Other names
- Boy's Dormitory, East Dormitory, Leadership Dormitory
- Built
- 1908/09
- Construction cost
- $13,139.85 (bid)
- Gross sq. ft.
- 30,251
- Assignable sq. ft.
- 25,319
- Architects
- Hook & Rogers, and H.W. Simpson, Charlotte, NC
- Namesake
- Thomas Jordan Jarvis (1836-1915), an 1860 graduate of Randolph-Macon College, was legislator (1868-1876), lieutenant governor (1876-1879) and governor of North Carolina (1879-1885); and chairman of the executive committee of the ECTTS Board of Trustees (1908-1915). Jarvis oversaw the the construction of the original campus buildings and worked closely with the legislature and new college administration during the formative years. He is affectionately known as the Father of ECU. He was memorialized in the 1915, Volume II, No. 2 issue of the Training School Quarterly.
- History
- One of the original buildings, the structure retains some of the Spanish- mission style architecture. Jarvis is the only original building that still serves the purpose it was built as a residence hall. The building underwent a two year renovation and restoration project from 1998 to 2000. An open house was held on July 20, 2000 and the building reopened for students in August 2000.
- Additions
- 1914 – Hook & Rogers, Charlotte, NC, West wing, $9,785
1920 – James A. Salter, Raleigh, NC, East wing built, $69,000
Training School Quarterly, Vol. 8, 1920, p. 89:
The carpenters have been busy at the Training School ever since last March. A new wing has been added to east dormitory…
The new wing is very attractive. This wing has the general appearance of the other wing but has more conveniences and is more up-to-date. There is running water in every room; there are shower baths in the lavatories. The floors in the building are concrete but are covered with a plank flooring.
1924 – oldest part is fireproofed
1979 – Renovations and installation of air conditioning, $6,192,000
1998 to 2000 – William A. Nichols, Jr., renovations and addition of a multipurpose room and patio, $5,095,000
Additional Related Material



