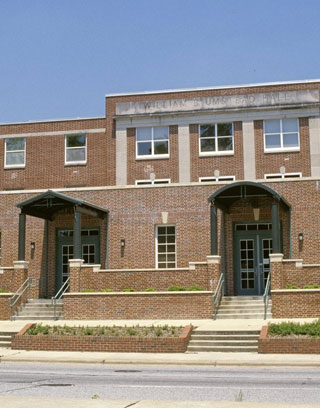
Construction of this 48,512 square foot, three-story men’s dormitory, located on Tenth Street near Slay Hall began in 1953. The building was dedicated in honor of Governor William B. Umstead, on April 1, 1962. The transition to a female residence hall occurred after extensive renovations.1 In 1995, the building underwent another major renovation that included work to the roof, windows, exterior doors, elevator, interior finishes, and ensuring accessible restroom and interior amenities. The first floor was also converted into office space and houses the ECU Center for Counseling and Student Development and the Department of Library Science.2
William B. Umstead was born in Durham County, North Carolina on May 13, 1895. He served as a Lieutenant in the 317th Machine Gun Battalion, 81st Division during World War I, before studying at Duke University (known as Trinity College at the time). During his lifetime, Umstead served as a teacher, Durham County Prosecuting Attorney, Solicitor of the Tenth Judicial District, House of Representatives member, lawyer, and North Carolina Governor.3
- Built
- 1955
- Construction cost
- $650,000
- Gross sq. ft.
- 48,812
- Assignable sq. ft.
- 35,391
- Architects
- Eric G. Flannagan, Greenville, NC
- Namesake
- William B. Umstead (1895-1954) served in World War I. He was a lawyer (1921-1923), a Congressman (1932-1936), a US Senator (1946-1948), and Governor (1953-1954) of North Carolina. Umstead played an active part in many church and civic affairs. He was also President of the University of North Carolina Alumni Association and a trustee of the Consolidated University (1945-1954).
- History
- Umstead Hall was used temporarily to house 310 male students (1955-1960). It was converted into a dormitory for women (1960) by the addition of a lobby and other facilities at the cost of $117,000.
The three-story structure, facing Tenth Street, is very similar to Slay Dormitory. Both buildings were converted into women’s dormitories by the same architect and contractor in 1960. Umstead Dormitory’s design is Modified Georgian. The walls are solid brick, and the window sills are limestone. The building’s U-shaped in plan. The building was dedicated on April 1, 1962. - Additions
- 1961 – lobby extension built, James Griffith, Jr., Greenville, NC
Sources
1 “Umstead Hall,” East Carolinian, March 27, 1962, Vol. XXXVII, No. 33). 2 “Umstead Facility Condition Analysis,” http://www.ecu.edu/cs-admin/campus_operations/facilities/customcf/ises/HSC/BUMST.pdf. Accessed on June 29, 2015; Building Notes. 3 [“Dedication of Umstead Hall,” April 1, 1962]. Records of Leo W. Jenkins Tenure. UA-02. University Archives, Greenville, NC.
Additional Related Material




